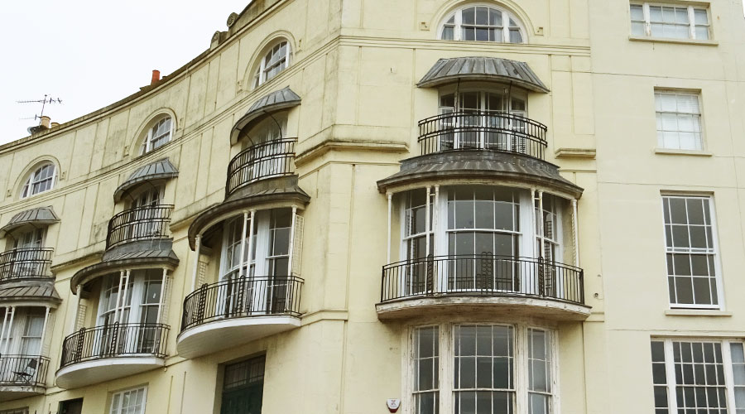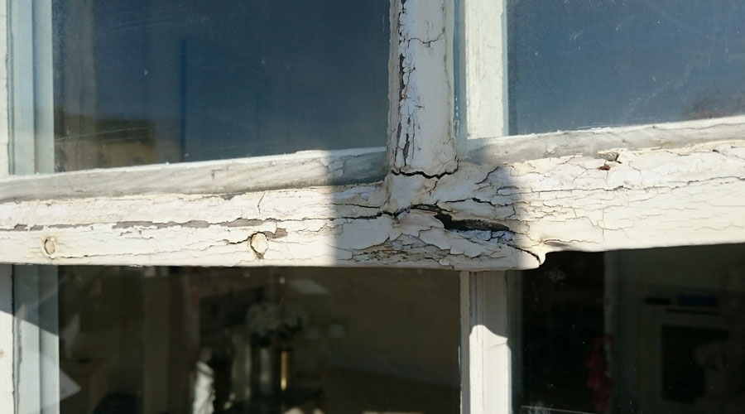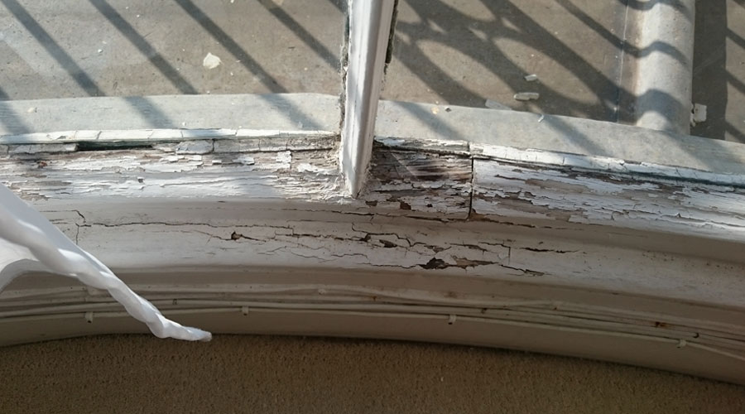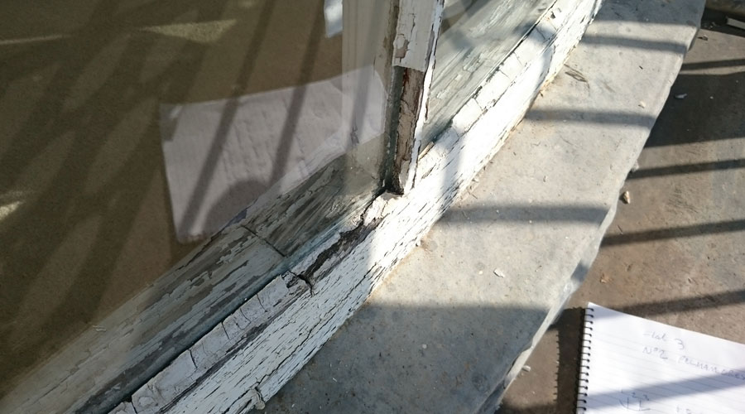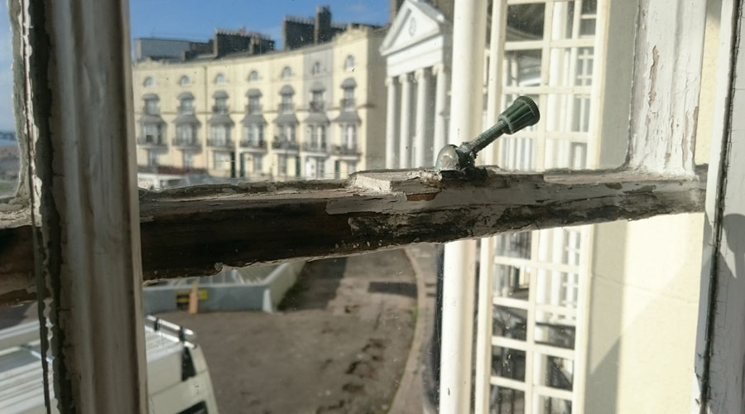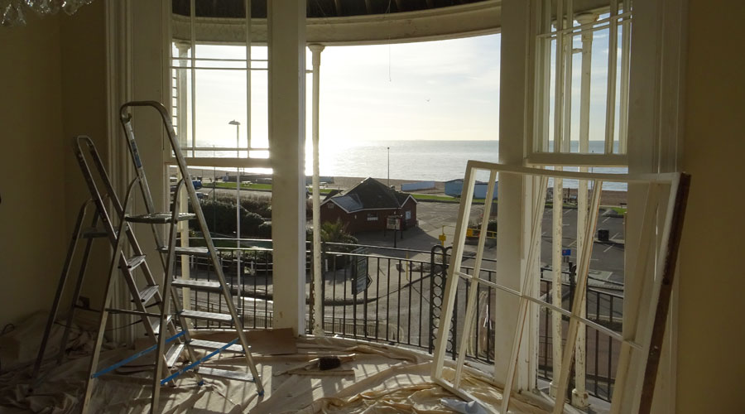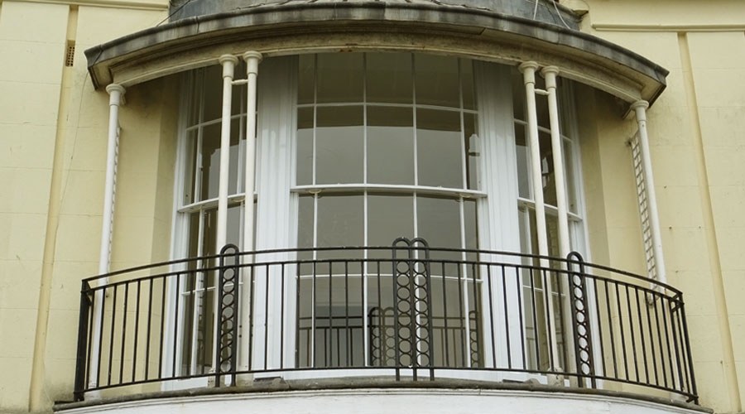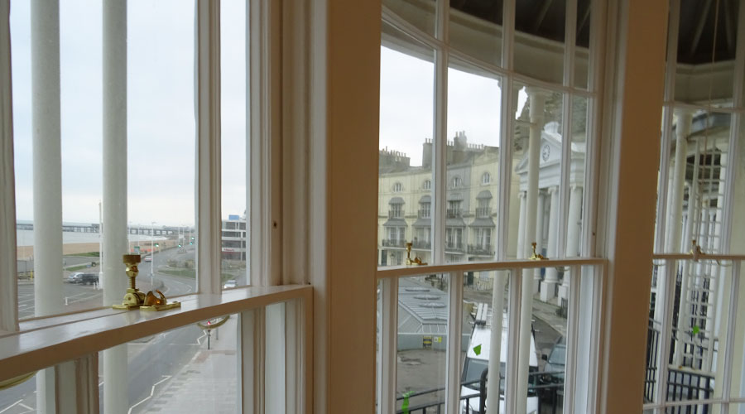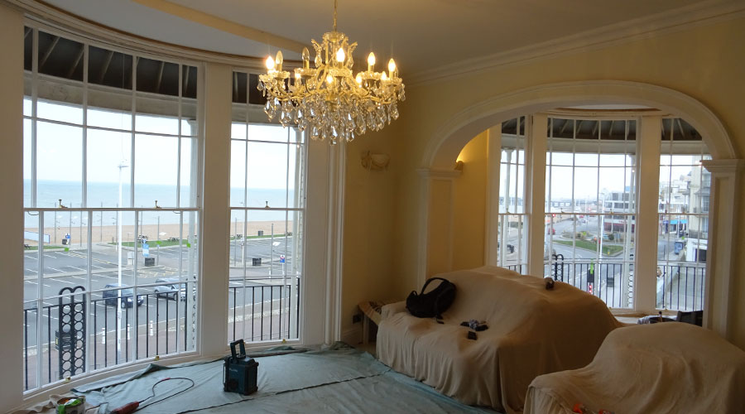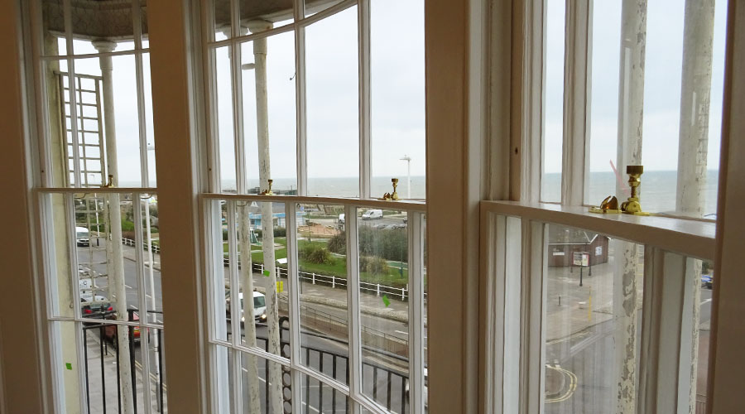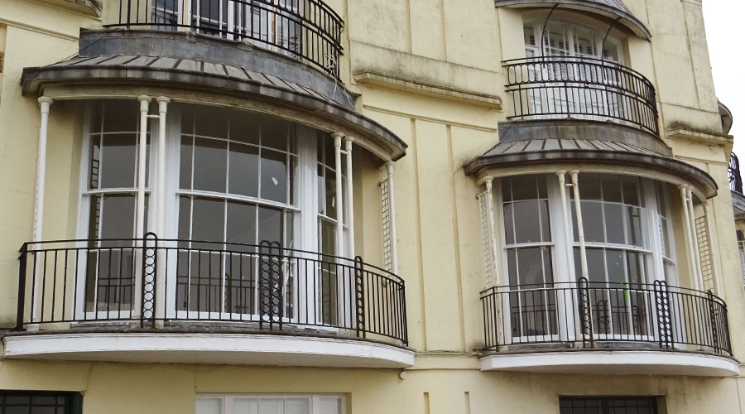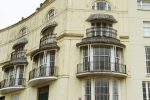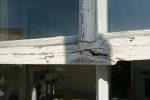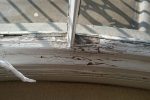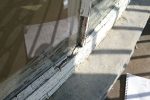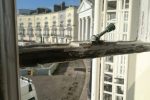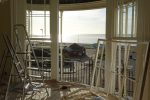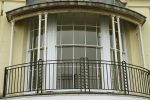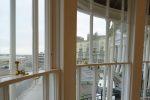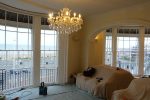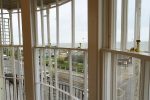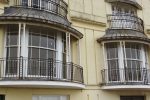Grade II* listed property with bowed sash window in one of the most iconic crescents in Europe, full refurbishment and restoration in the heart of Hastings East Sussex.
It’s not many times that we get asked to restore bowed sash windows in an II* listed property in Sussex.
Only 374,000 of our properties in England are listed, with only 2.5% of them being II* listed. Just under a quarter are places of worship, but there is only 347 listed in Sussex. This makes a total of 1.735% of them in Sussex of all II* listed properties in Sussex. This is from the whole of England.
Pelham Crescent, Hastings vs Brunswick square in Hove.
These were built in 1824 by the Earl of Chichester Thomas Pelham. He instructed architect Joseph Kay to design the buildings and with an arcade below the properties. This was basically a race between 2 people Thomas Pelham and Thomas Read Kemp the founder of Kemp town Brighton. With Kemp towns success Thomas Kemp and architect Charles Busby did not want to stop so decided to build Brunswick development. These were going to be constructed at the same time as each other in 2 different areas.
I am not surprised that Pelham crescent got noticed for being an area of significant historic value in Sussex. With its cascading cliffs cut away and some of the most beautiful Regency homes etched in its path. Looking over the see like Neptune himself baiting the sea waiting for war to erupt.
With Thomas kemp going for size and grandeur and a mini town of the Brunswick area. Thomas Pelham decided that he would have a church a as a statement and the only one in Europe on a crescent at that.
With Thomas Kemp looking to house the affluent London community, Thomas Pelham wanted to house the ‘discriminating population’ of Hastings. Well if that wasn’t a race to see who was the biggest Thomas I do not know.
The start of the project o the refurbishment of the sash windows.
The project was started on the first week of December, which for some companies this would never be a good time due to weather. Since Sussex sash window restoration is a company that is set up to do these projects all year round. With our own workshop facilities in 2 locations in Hove and Portslade we can accommodate them easily.
When we started this project the conservation officers were there within 4hrs trying to stop all the work that was being done due to this being a grade II* property. they were under the impression that we were replacing the windows when they were getting ripped at and boarded up. When she found out that we were a restoration company she looked relieved that the property was been done properly.
Since all our preparation and restoration is done in Portslade at our joinery shop. The frames are also being done at the same so that when the 2 meet they are both pre-finished. This works beautifully and in sync with each other making sure that time is cut down to a minimum.
When the windows are taken out, and they are boarded up which most of the time is warmer than the windows themselves. If people are worried about security, we can place cameras at the windows monitoring them over night with sensors alarms. But the boards are perfectly secure.
Size really did matter on this sash window refurbishment.
The windows stretched over 13ft in length and the centre windows having a length of 1550mm x 1300mm. The sides were also 850mm x 1300mm and weighing 39lb on the smaller windows to 69lb on the centre sashes.
Realising the width of these windows was so great there would have been a lot of strain on the bottom and meeting rail when fully use. When compass windows are hung the weight is different to normal sashes. Normal sashes are meant to be hung 300mm down from the top of the sash making sure that the pressure is at the top. This is because excessive weight and tension being force at the bottom will spread the window.
With curved/ compass windows the lifting point is not equal because of the curve of the timber and the windows will buckle at a 75degree angle. This because the longest part of curve is the heaviest and pressure is also pulling in different directions.
The sides and the bottom rail of the sashes want to go in different directions due to the uneven weight ratio. This always makes the installation of the sashes quite complicated since they are done from the outside of the window frames. One of the problems is that if you get the staff beads on the outside of the property to tight or slack this will also start to take the paint of the sashes as well. This is due to the sashes always wanting to go sideways from the hung position.
It was like a giant jigsaw in the workshop made of sash windows.
When the sashes arrived at the workshop, we did not realise how rotten they were, every part needed to be manufactured. From bottom rails, meeting rails, stiles and glazing bars which in the end was like a mass jigsaw puzzle. This was going to test our joiner’s ability’s, to make sure when we re-constructed the windows, they were perfectly square. When you re-construct bowed windows, you must make sure the curve is at a perfect 90-degree angle. If this isn’t correct, the windows will not sit tight on the top of the frame. The meeting rails will not line up either or the bottom rail will be in contact with the sill.
These are all things that you must think about when re-constructing these windows especially in the original frames. This was quite a big problem due to movement in the buildings where they have been altered in the past. We also could see that the balconies where taking all the force from the wind from the sea. Massive cracks had appeared over time that showed the movement in the property and pointed to areas of concern.
If cracks appear in my building what does this mean.
When cracks appear then usually, they are pointing to a certain point of the property were there is defects happening. We told the client about these issues and we was told they will be sorted in the summer months. The balconies had also dropped at certain points in the centre adding to the problems which was had a few heads scratched.
The glass on this property had to be changed as well due to being to scratch and not fitting properly. The client wanted toughened glass in the bottom of the sashes to the critical height. Which on a grade II* property is not really allowed since it was a change of the original materials?
The Conservation officer wanted this enforced, but due to health and safety issues we demanded that this was installed. We took this to the management in conservation and got this approved without an application to planning permission. This is one of the good things about employing companies that have got partnerships with certain organisations like the LABC.
In the End this was a fantastic project to be involved with and it looked stunning at the end of the project. We will complete the balconies when the full decoration is going to happen on the outside of the property in 2020. This is due to scaffolding being needed and obviously the health and safety of our staff.
We hope you have enjoyed this project page of this sash window restoration of a grade II* building in Hastings East Sussex. Please feel free to call if you have a similar project or would just need some advice.
Thanks for reading.

